
Portfolio

MEDICAL & LIFE SCIENCE
In the ever-changing medical and life science market, we are proud to be continuously selected as a trusted construction partner to build out medical offices, labs, surgical centers, and clean rooms for some of the largest and most innovative global medical providers.
Teleflex Medical
Class A office build-out to include surgical mock operating room, R&D lab, surgical model workshop, precast generator, air compressor enclosures, 55 seat global auditorium, and dedicated tenant cafe.
Morrisville, North Carolina
TOTAL SQ FT: 161,563 SQ FT
R&D Lab - 8,133 SQ FT
Surgical Model Workshop - 3,214 SQ FT
Surgical Mock Operating Room - 600 SQ FT
Cafe - 3,105 SQ FT
Class A Office - 146, 511 SQ FT Class A Office
TIMELINE: 28 Weeks
UNC Primary Care at Heritage
Interior build-out of a family primary care medical office to include 10 examination rooms, lab, staff lounge, bariatric exam rooms, and 6 offices.
Wake Forest, North Carolina
TOTAL SQ FT: 4,494 SQ FT
TIMELINE: 8 Weeks
BioMedomics
Interior renovation and upfit of an existing class A office space to include biomedical labs (BSL-2), class A offices, and two executive conference rooms.
Research Triangle Park, North Carolina
TOTAL SQ FT: 17,088 SQ FT
Bio Lab (BSL-2) - 3,866 SQ FT
Office - 13, 222 SQ FT
TIMELINE: 8 Weeks
Almac Medical Group
Interior upfit and change of use to include full-floor demolition and class A office upfit to include training rooms, executive conference rooms, and high-density medical storage rooms.
Durham, NC
TOTAL SQ FT: 24,120 SQ FT
TIMELINE: 9 Weeks

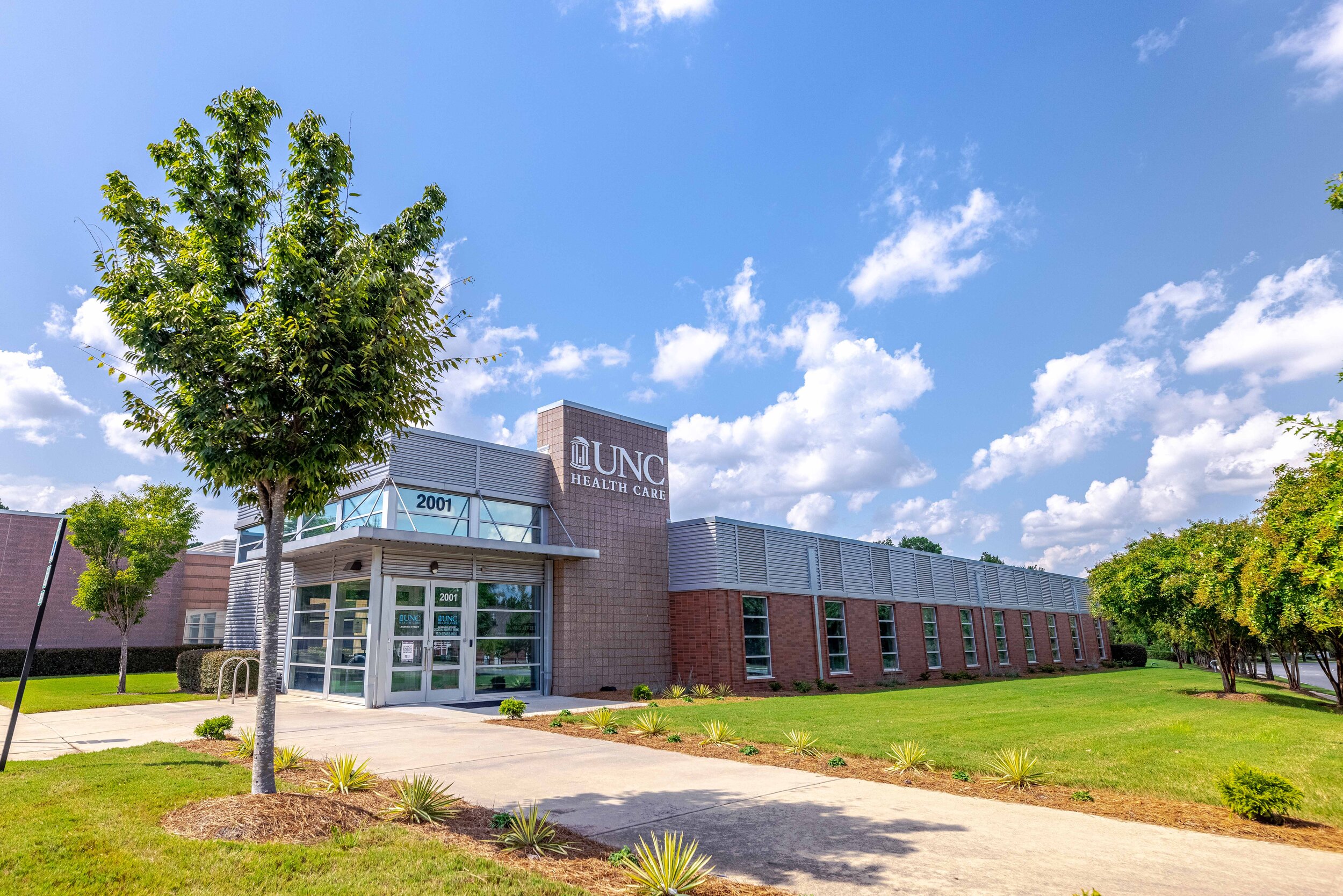

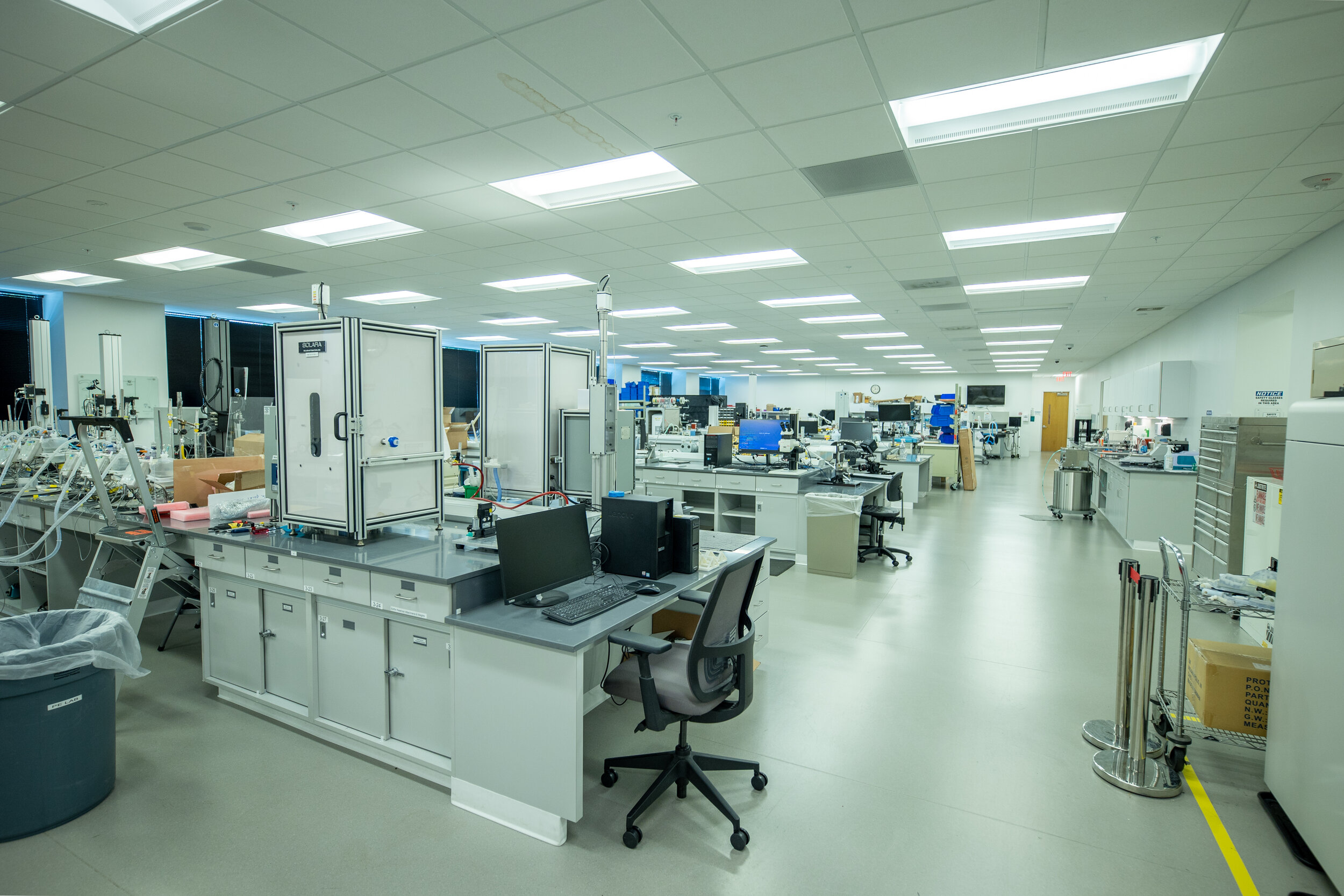














“Working on a tight timeframe, Cline completed the project on schedule and we were able to accomplish our move-in as planned. The quality of workmanship was top-notch and attention to detail was excellent. Throughout the construction process Cline provided us with regular status updates and timely inquiries when decisions were needed.”
Michael Schley
FM:Systems, Inc., CEO

CORPORATE OFFICE
Having completed nearly 400 corporate office upfits and new construction projects we understand the importance of corporate privacy, communication, reliability, and flexibility to meet the expectations of a specific corporate client’s vision.
HZO
An office interior upfit to include R&D Lab, mechanics shop, and production facility.
Morrisville, North Carolina
TOTAL SQ FT: 32,489 SQ FT
TIMELINE: 9 Weeks
CapTrust Financial
Interior renovation to include class A office finishes.
Raleigh, North Carolina
TOTAL SQ FT: 6,565 SQ FT
TIMELINE: 5 Weeks
Plexus Capital
Interior class A upfit to include floor to ceiling aluminum/glass wall systems and custom millwork.
Raleigh, North Carolina
TOTAL SQ FT: 8,845 SQ FT
TIMELINE: 6 Weeks
UNC Health Care Data Center Headquarters
New construction and renovation to existing class A office building to include precast generator enclosure, installation of (3) 500 KVA generators, new 3000 AMP dedicated electrical service. (2) 20 ton crac units, 2 UPS systems, FM 200 system, redundant preaction fire sprinkler system, and interior office improvements.
Morrisville, North Carolina
TOTAL SQ FT: 7,297 SQ FT
Data Center - 5,161 SQ FT
Office - 2,136 SQ FT
TIMELINE: 10 Weeks






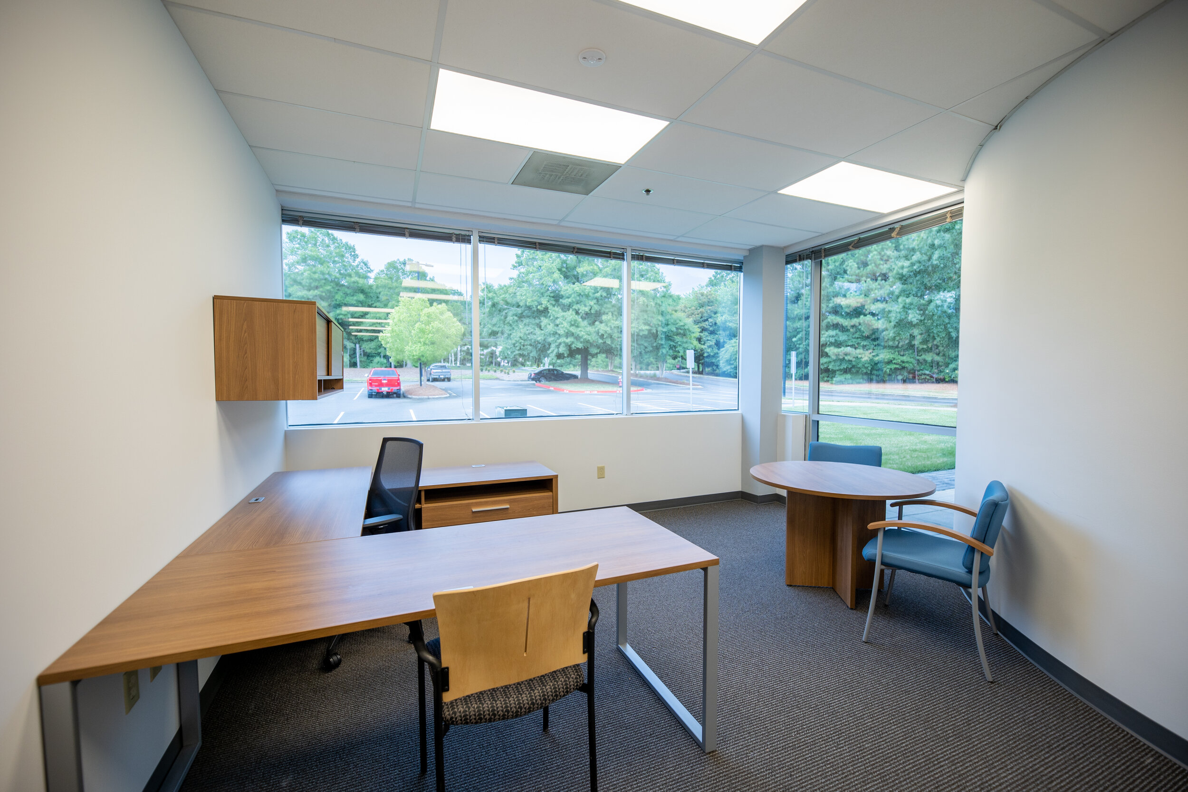

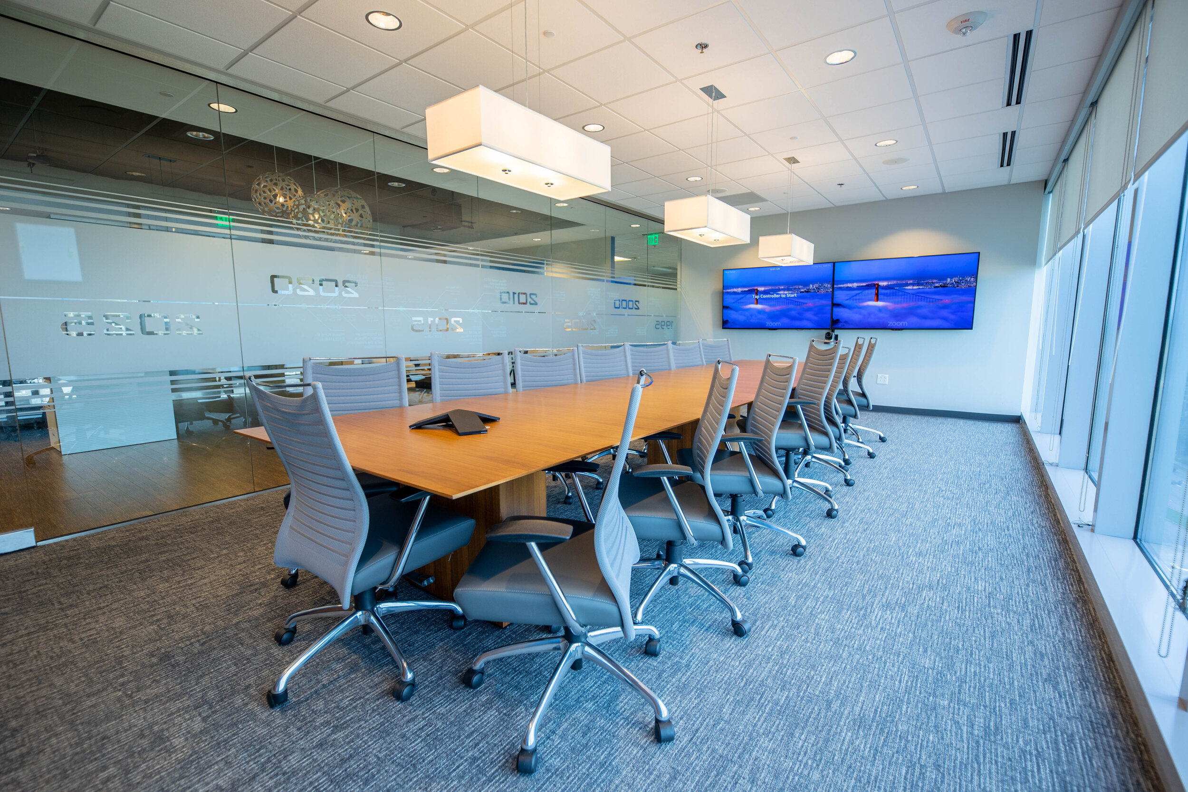

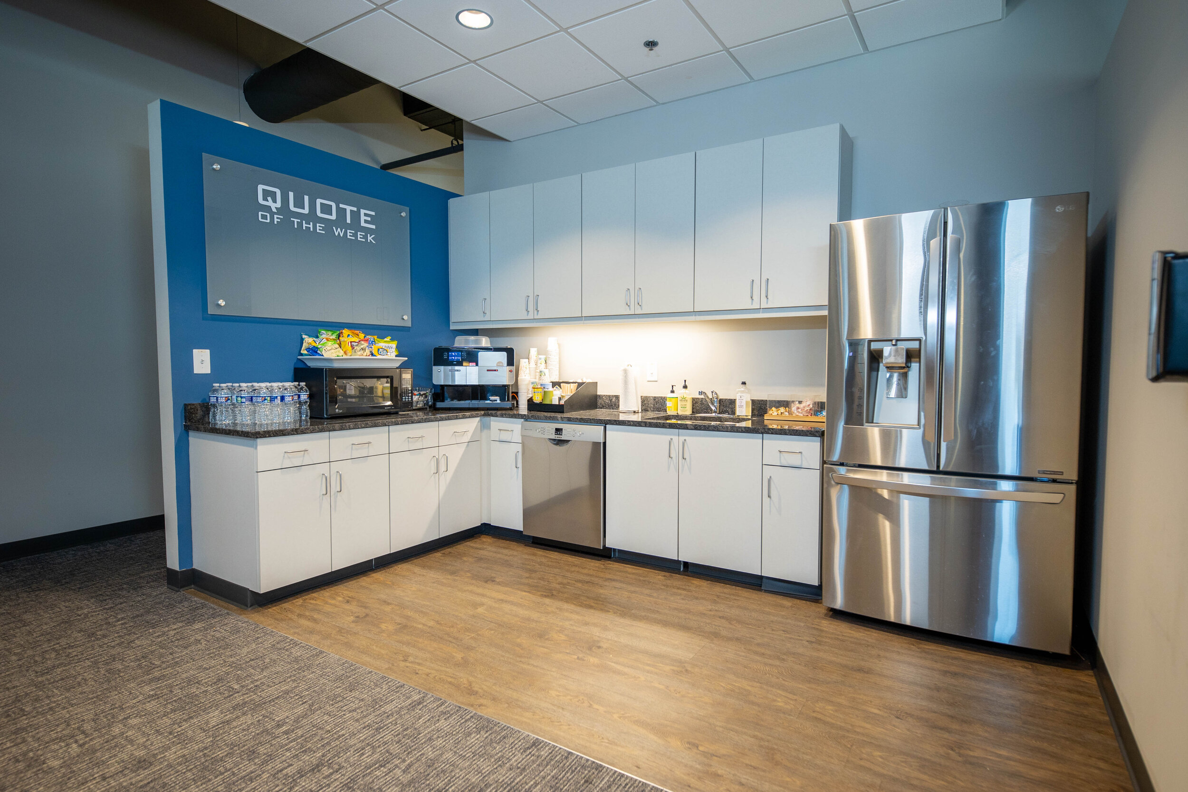


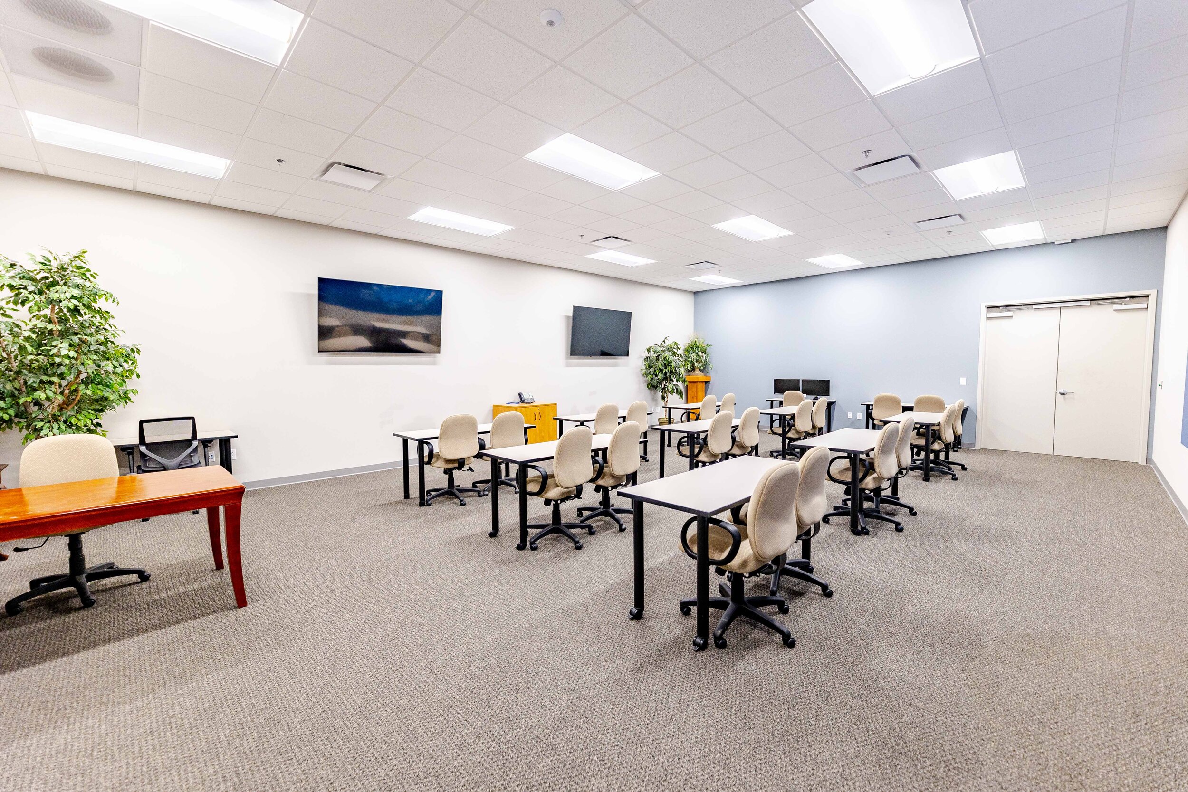





“Throughout the project, John was responsive, knowledgeable, proactive and transparent, all traits one would admire in a GC Partnership. He never dropped the ball, always proactively addressed challenges head on and then worked diligently to resolve them. He possesses excellent follow-up skills as well as superb diplomacy and problem resolution skills.”
Linda Foggie
CBRE, Director of Project Management

INDUSTRIAL
Our industrial project portfolio includes smaller flex warehouse buildings consisting of sizes as small as 10,000 sq. ft. to large industrial concrete tilt wall and precast buildings as large as 300,000 sq. ft. In addition to our ability to build new large industrial facilities, we also perform interior build outs and infrastructure upgrades of existing industrial facilities.
Parksite
Interior upfit of a first-generation shell warehouse building to include site expansion and improvements, infrastructure upgrades, and office upfit.
Garner, North Carolina
TOTAL SQ FT: 83,044 SQ FT
Warehouse - 75,376 SQ FT
Office - 7,668 SQ FT
TIMELINE: 10 Weeks
RECOGNITION: LEED Silver
Ferguson
Interior upfit of an existing warehouse building to include class A office upfit and electrical and mechanical infrastructure upgrade with additional site improvements, including 80,000 lb cast in place tractor-trailer access ramp.
Garner, North Carolina
TOTAL SQ FT: 60,401 SQ FT
Warehouse - 54,757 SQ FT
Office - 5,644 SQ FT
TIMELINE: 8 Weeks
MSI
Interior upfit of a shell warehouse building to include designer showrooms, class A office, warehouse improvements, and installation of (5) 10 ton interior warehouse cranes.
Knightdale, North Carolina
TOTAL SQ FT: 69,777 SQ FT
Warehouse - 59,384 SQ FT
Office - 10,393 SQ FT
TIMELINE: 10 Weeks
Select Products
Interior renovation to include office expansion, added 4000 AMP electrical service, and upgraded fire protection system. Warehouse infrastructure upgrades to include conveyor systems, compressed air systems, and dedicated equipment exhaust systems.
Henderson, North Carolina
TOTAL SQ FT: 196,946 SQ FT
Warehouse - 167,776 SQ FT
Office - 29,170 SQ FT
TIMELINE: 10 Weeks






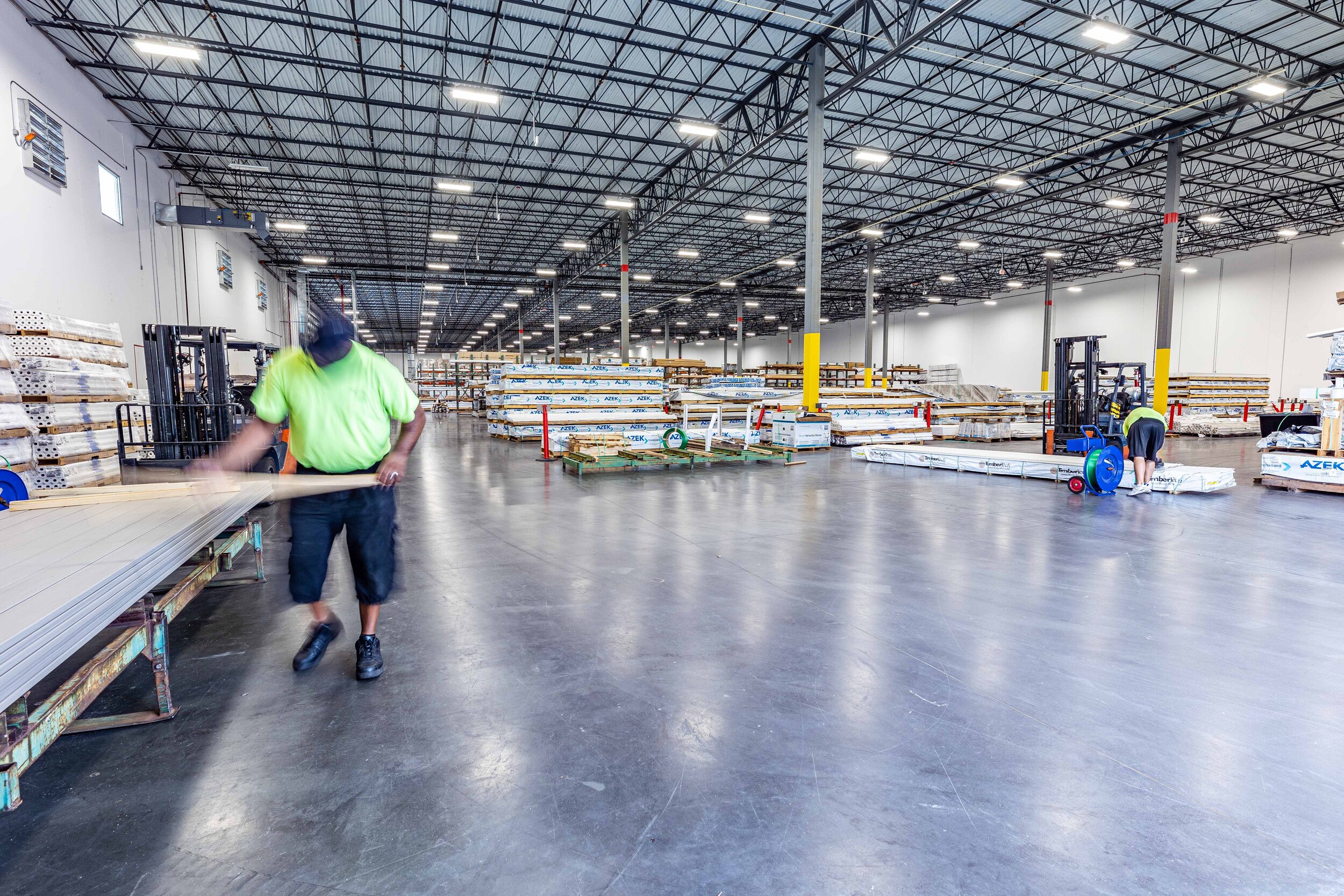
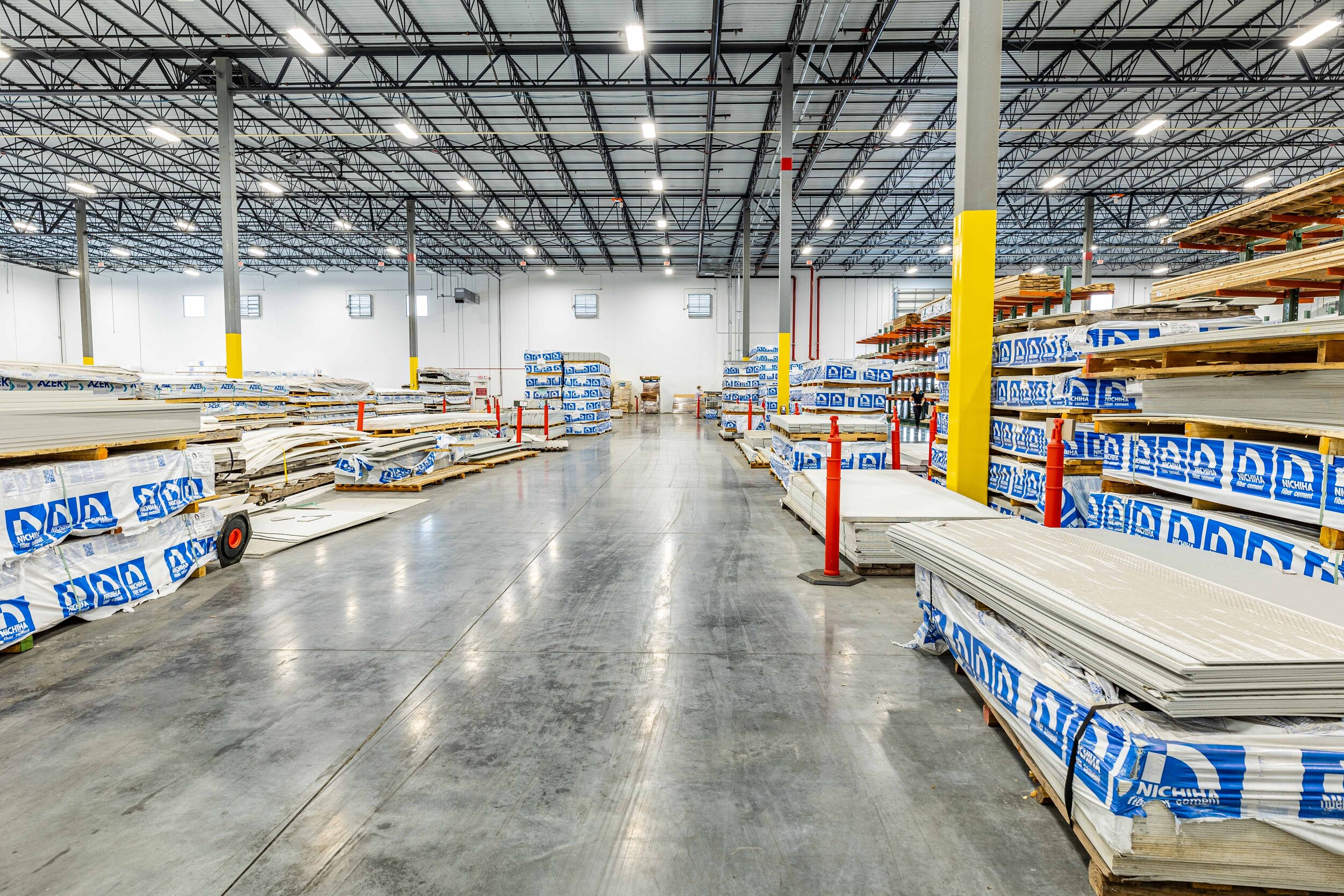




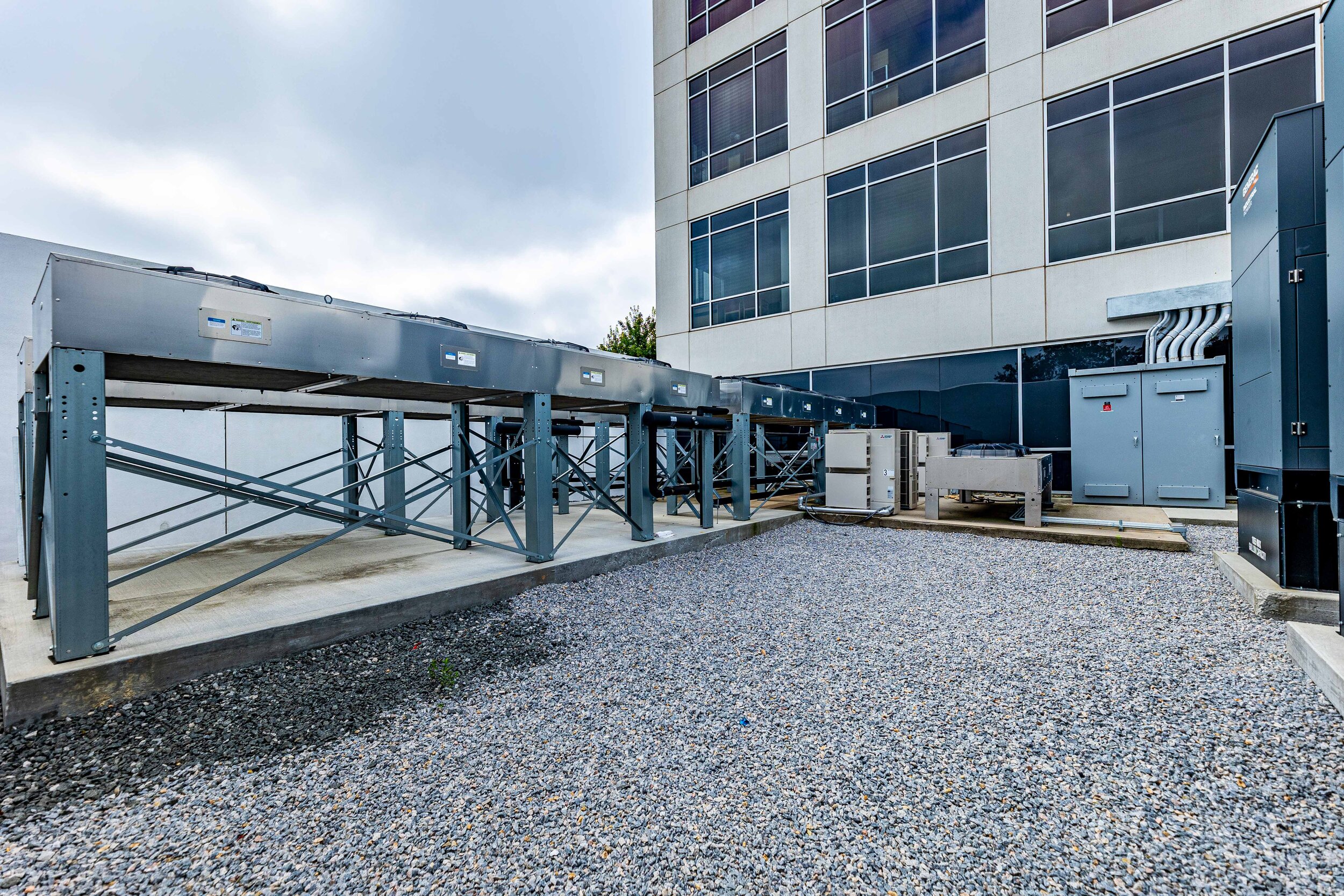



“I would like to commend Cline Contracting’s proactive management, responsiveness, and solid communications during this highly visible project. The teamwork and partnering attitude exhibited by the Cline staff in addressing unforeseen conditions was key to the success of the project. As a highly technical project, the effectiveness of your quality control and safety programs ensured a streamlined and timely overall construction project.”
Marc Delao
Department of the US Navy, Officer in Charge of Construction




